
About….
Nestled in the heart of nature, surrounded by lush trees, and serene lake view. A testament to architectural brilliance with a deep connection to its environment. Echoing the principles Frank Lloyd Wright reflects a modern incarnation of the Craftsman tradition, designed to elevate the way we live. Retreat from the hustle and bustle of the day into this tranquil and private estate. 3.8ac offering unique solitude with accessibility in a picturesque environment. Exquisite woodwork, intricate detailing, and an array of original features respecting the craftsmanship of a bygone era. High quality materials throughout, boasting warm wood tones, high ceilings enhancing the intimate and formal gathering spaces. Newly refinished solid hardwood floors spanning the main level with new carpets on upper floor. Wake up to water views from large primary suite complete with balcony, expansive spa-like bath, and generous walk-in closet. Kitchen exemplifies your culinary experience; high-end appliances are sure to make your day to day or entertainment a breeze. The Movie Cinema expands the cozy entertainment throughout, flow from dinner into an evening of theater entertainment. Vaulted ceilings in flex space expand your potential for an indoor-outdoor workout session. After working from your home office, stroll out to expansive main level wrap around view deck. Take the best of the PNW lifestyle, enjoy a beverage, BBQ, and watch the sun set. A rare chance to own a piece of architectural art.
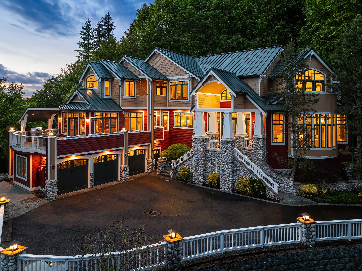

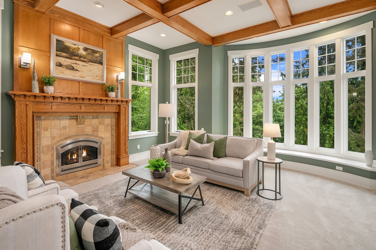
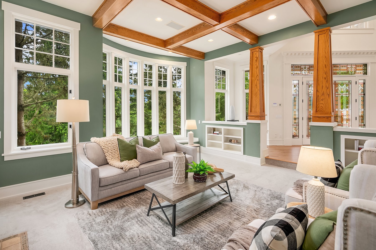



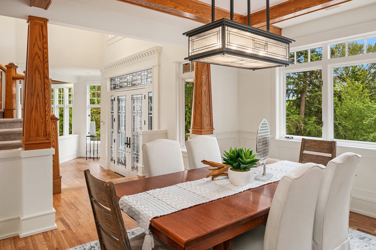
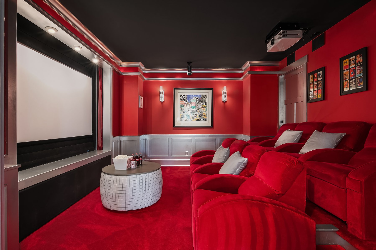
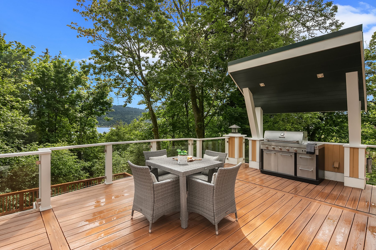

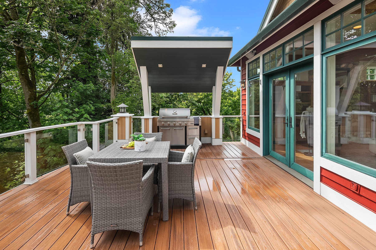
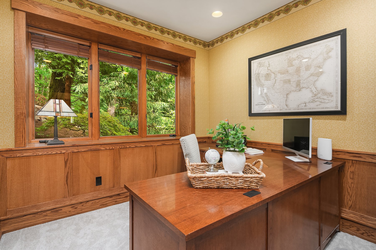

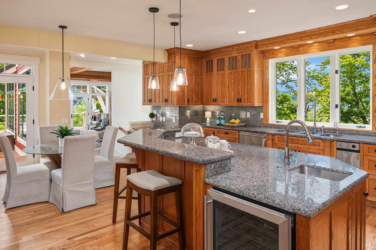
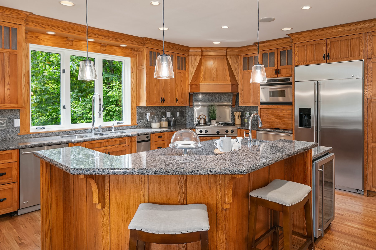
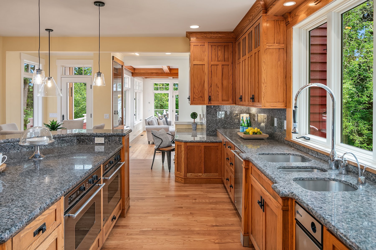
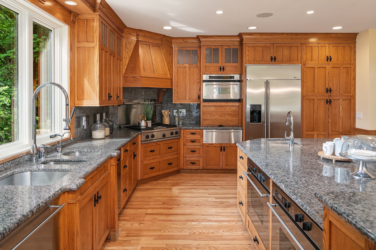
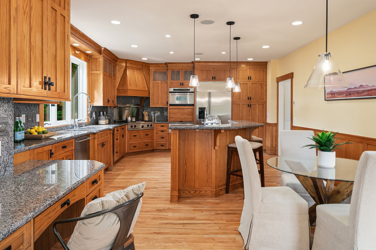

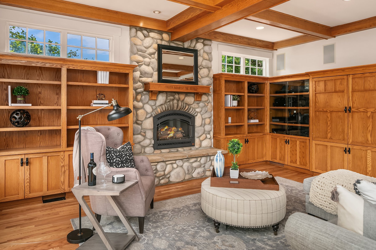
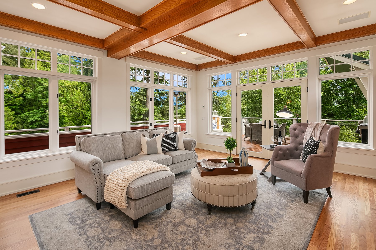
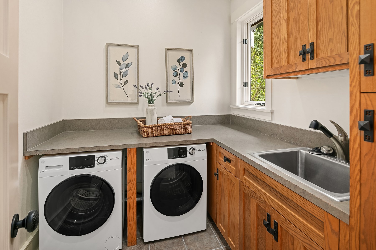
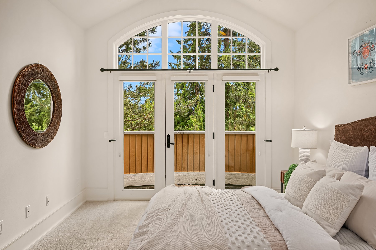
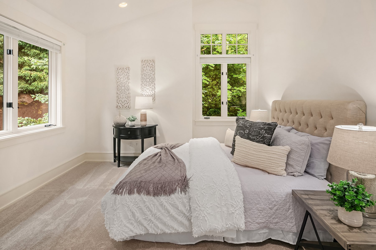
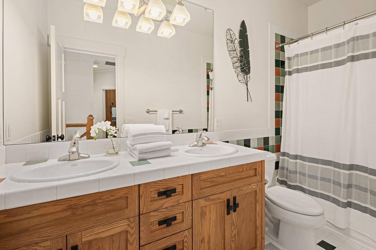

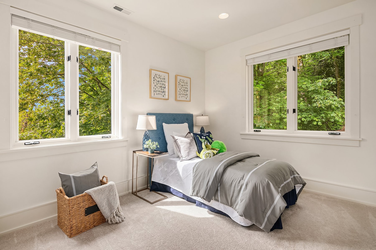
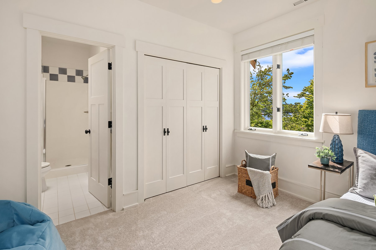

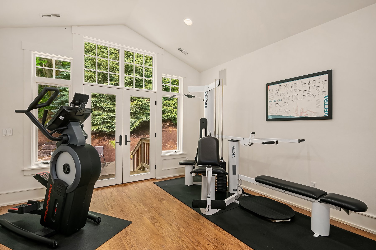
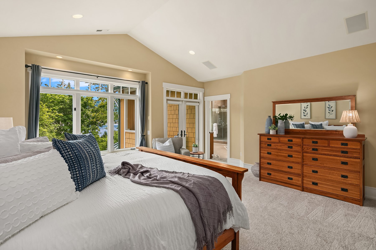
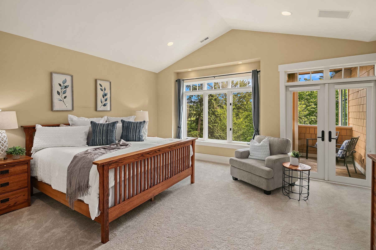
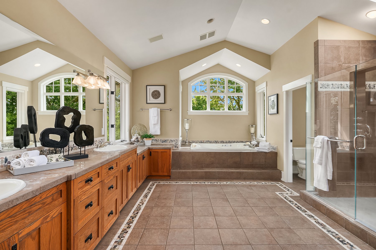
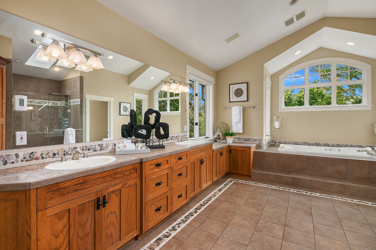

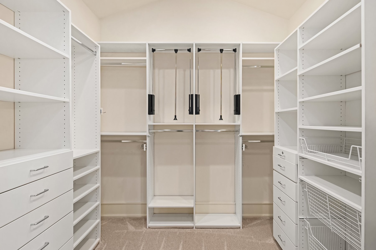

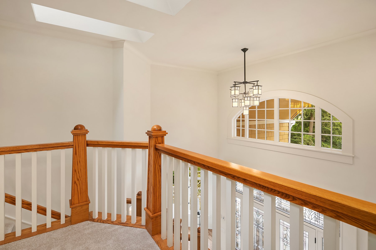
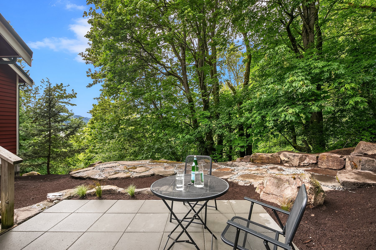

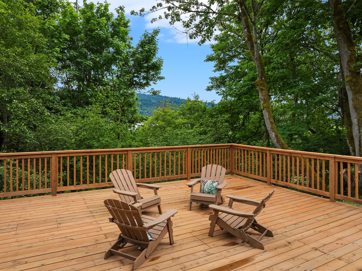
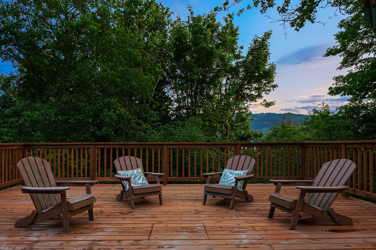



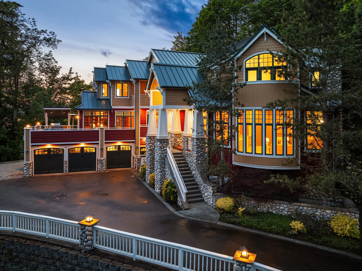



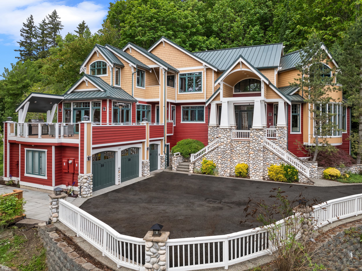
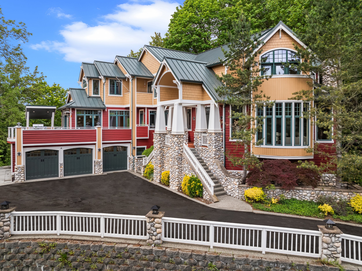
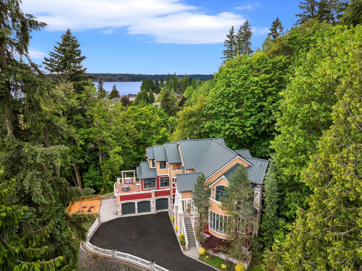

Main floor:
Main Level welcomes you with newly refinished oak hardwood floors throughout. Tall ceilings expand both intimate and formal living spaces. Be swept away by nature as you take in the lush 3.5 ac property surrounding.
Entry
2 story entry with French door stain custom stain glass window with transom
True divided light windows
Dentil Millwork
Kitchen
Plethora of solid Oak cabinetry and wainscoting.
Appliances: refrigerator GE Monogram with exterior filtered water and ice dispenser
6 burners GE Monogram gas stove with grill attachment. Exhaust hood.
GE Monogram dishwasher
GE Monogram side by side ovens
GE Monogram Microwave
Wine Cooler
Hot water dispenser
Warming drawer
Trash compactor
Appliance center and built in tech center
Under counter lights and upper cabinets lights
2 tier solid granite island
Prep sink
Access to wrap around deck
Living Room
Step down accommodates high ceilings
Bow windows with window seat
Tile surround custom tile gas fireplace. Inset title with acclaimed tile artisan Ernest Batchelder
Dentil accent mantel, with beamed ceiling and sold oak columns
Built-in bookshelves
Dining Room
Beamed ceilings with oak columns, wains coating with custom art light fixture
Power Room
Art sink
Custom Oak Cabinetry
Movie Theater Room
Across from Dining room, great for entertaining
2 rows of 8 lounge chairs and projector and top-the-line speakers all around
Butt-kicker (name brand) sub-woofers
Office
Oak built- in shelving in and cabinetry. Glass paneled French doors
Family Room
Built-in shelving and oak cabinetry
Gas fireplace with River Rock Surround and Slate Mantel
Double doors to the outside wrap around deck
Glass railing on the deck with a BBQ grill overhang
FEATURES
Upper floor:
Flow up the custom staircase with rounded newel caps and fine molding detail. Upper floor hosts 4 beds with many rooms featuring vaulted ceilings. Separate laundry room with custom oak cabinetry. The flex room is the ideal home gym, double doors open to newly hardscape patio and pathways.
Spacious Primary Bedroom
Vaulted ceilings with views of the Lake surrounding mountains. Balcony allows you to step out and take in the lush sounding nature.
Primary Bath
Skylight
Spa like Bathtub
Double vanity
Radiant heated tile floors
Accent Transcom window over the tub
Double Shower head tile surround
Large walk-in closet with closet pack organizer
Juliet Bedroom
Vaulted ceiling with curved transom window
Walk-in closet
2 Common Bedrooms
Walk-in closet on first bedroom
Vaulted Ceilings
Hall bath
2 vanity and full tub
3 common bedroom suite with adjacent
¾ bath
Flex Room/ exercise room
double doors to exterior patio which leads to upper portion of the property
Laundry Room
GE washer and dryer
Built-in cabinetry and plenty of folding space
Lower Floor:
3 car garage with built-in storage operated on keypad
Storage coat closet
Half Bath with utility sink. The “ Texaco Room”
Utility room with 2 propane furnaces and electronic air filters
Adjacent finished storage room
Large “On demand” tankless hot water heater



